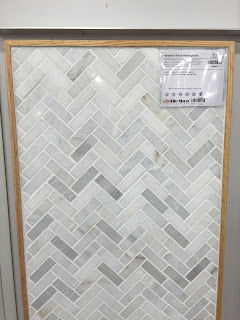Our supervisor and the current dictator of all our house projects. He's a tough boss but at least he is cute and lets us sleep a little bit at night.
I'm not scared of heights, but the way this ladder balances on its rubber-covered feet slightly stressed me out. We ended up going with a telescoping ladder that will let us use it as a normal step ladder in addition to getting up high when we need to access the roof or apparently, the windows in our great room. We also found it when it was on sale for less than $130, which was a huge bonus and the reason why we went with 22' instead of 16' or 18'.
You know that your husband is an engineer when he devises strings with washers to ensure that the fireplace surround will be exactly centered and exactly level. He also claims that our kids could climb this frame without damaging themselves or the wall, but we don't plan on testing that theory.
This picture makes me a little seasick, but it's what happens when your husband insists that a lower mantel makes more sense and you are too visual of a person to be able to respond without seeing what it would look like. Ultimately I won this battle and we went with the rule of thirds. The mantel will be at 6 feet (the right side) and exactly a third of the way up the wall.
Now that we're actually making progress on framing the surround and finishing our mantel (more to come on that soon!), we needed to decide on a tile to use around the firebox and I headed to the store. Our initial plan was to utilize a subway-style marble tile but as it turns out, there were lots of viable options.
(L- I love this pattern and the contrast of black and white that would complement our tuxedo kitchen. I was less sure of how the super graphic pattern would play with all of the other elements of our 18 foot tall fireplace surround. R- Herringbone is classic and I thought this oversized version was fun. But I questioned the beige undertones and monotony of color throughout.)
(L- I really think that this basketweave pattern would play well with the rectangles on the upper part of the wall, and the wood-look tile combined with marble is gorgeous. But I wondered if it might be too trendy in the end. R- Our original plan. I don't think subway tile can go wrong!)
(L- We love gray, perhaps a little too much, and the strong variation throughout this marble might give that contrast without going to an extreme like with the black & white tile above. R- Another herringbone option, this time with smaller tiles and both gray and beige undertones throughout. I was a little concerned that the small scale tile would look too tiny on our huge wall.)
Next step will be to lock our multi-hundred pound mantel into place this weekend after it's done curing. We ended up finishing it with a danish oil in a mix of medium and dark walnut to get close to the color of our dark hardwood floors.






















